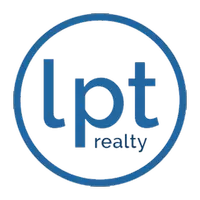UPDATED:
Key Details
Property Type Single Family Home
Sub Type Single Family Residence
Listing Status Active
Purchase Type For Sale
Square Footage 1,846 sqft
Price per Sqft $228
Subdivision Forest Hills
MLS Listing ID 1299424
Style Traditional
Bedrooms 3
Full Baths 2
HOA Fees $123/mo
Originating Board East Tennessee REALTORS® MLS
Year Built 2013
Lot Size 0.350 Acres
Acres 0.35
Property Sub-Type Single Family Residence
Property Description
This Beautiful, 1,846 SqFt.,open concept, split bedroom floor plan has many of the features most folks are looking for.
3 bedrooms, 2 baths,-11' cathedral ceiling in the living room dining room areas. Propane gas stone fireplace. Spacious primary bedroom with updated ensuite bathroom, a 10'3''x4'3'' walk-in closet, trey ceiling, roomy 2nd. closet, & access to the back deck. The 15'3''x11'8'' sunroom looks out to the peaceful private back yard that backs up to common property that cannot be built on. The kitchen features quartz countertops, gas range, plenty of cabinet & pantry storage space, as well as a convenient breakfast bar that is open to the living room area. The 2 nicely sized guest rooms sit on either side of the full guest bath on the opposite side of the home. The 19'6''x 11'7'' back deck can be accessed from the sunroom, the dining room or the primary bedroom. The recently upgraded deck features a power awning for afternoon shade, propane gas line for outdoor grilling, ez-view railing that allows you to enjoy the tranquil views of the back yard & the beautiful stone patio firepit entertaining area. Extra indoor storage is located under the sunroom & easily accessed through the double door entrance to the encapsulated & humidity controlled crawlspace. The 23' wide x 23'3'' deep garage is just one step down from the laundry room & offers a fully plumbed utility sink & even more storage & attic access via the pull down stairs. This 12 year old, updated home has great curb appeal, professional landscaping & offers the retreat like setting most folks are seeking. The .35 acre empty lot next-door is also available to purchase if you want some extra privacy. This well maintained, One Owner home is the perfect place to enjoy all the amenities that the Fairfield Glade Resort community has to offer! Some other features include all LED lighting, whole house Aprilaire humidifier, Aprilaire crawlspace Dehumidifier, & Encapsulated crawlspace with extra storage, Rain water collection system with two 50 gallon collection barrels.
Location
State TN
County Cumberland County - 34
Area 0.35
Rooms
Other Rooms LaundryUtility, Sunroom, Bedroom Main Level, Mstr Bedroom Main Level, Split Bedroom
Basement Crawl Space, Crawl Space Sealed
Dining Room Breakfast Bar
Interior
Interior Features Walk-In Closet(s), Cathedral Ceiling(s), Pantry, Breakfast Bar
Heating Heat Pump, Propane, Other, Electric
Cooling Central Cooling, Ceiling Fan(s)
Flooring Carpet, Vinyl, Tile
Fireplaces Number 1
Fireplaces Type Gas, Stone, Gas Log
Fireplace Yes
Appliance Dishwasher, Disposal, Dryer, Microwave, Range, Refrigerator, Self Cleaning Oven, Washer
Heat Source Heat Pump, Propane, Other, Electric
Laundry true
Exterior
Exterior Feature Deck, Porch - Covered, Patio
Parking Features Garage Door Opener, Attached, Main Level
Garage Spaces 2.0
Garage Description Attached, Garage Door Opener, Main Level, Attached
Pool true
Amenities Available Swimming Pool, Tennis Courts, Golf Course, Sauna, Security
View Other, Wooded
Porch true
Total Parking Spaces 2
Garage Yes
Building
Lot Description Cul-De-Sac
Faces Peavine road to Stonehenge Dr to Left onto 2nd Foresthill Dr to Right onto Wilborn Dr to 1st Left onto Brooks Ln - all the way to the cul-de-sac, on the right. sign in the yard.
Sewer Public Sewer
Water Public
Architectural Style Traditional
Structure Type Vinyl Siding,Brick,Block,Frame
Others
HOA Fee Include Trash,Sewer,Some Amenities
Restrictions Yes
Tax ID 053K C 034.00
Security Features Smoke Detector
Energy Description Electric, Propane
Virtual Tour https://my.matterport.com/show/?m=g9wMoHM6jhH



